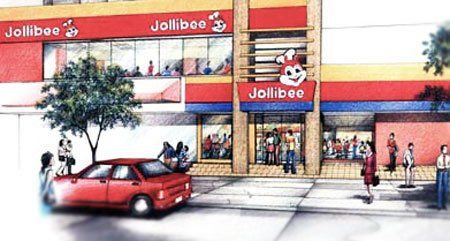Jollibee Restaurants
Jollibee Agoo Branch
Designed to incorporate the unique character of the town of Agoo, which emulates Old Spanish architecture. The site provides vistas of the local church, town plaza and tree lined avenues. The approach was to provide a modern fast-food with in an old rustic structure.
Project Details
| Floor Area | 387.27 sq. meters |
| Status | Completed 2001 |
| Location | Agoo, La Union |
| Client | Jollibee Foods Corporation |
Jollibee EAC - Taft Avenue Branch
Designed to address the unique conditions of the site having two entrances at opposite ends of the restaurant with a take-out counter in the middle. The colors and ambiance also project the new image that the fast food chain in aiming to project.
Project Details
| Floor Area | 350.50 sq. meters |
| Status | Completed 2001 |
| Location | UPSI Building II U.N. Avenue corner Taft Avenue Manila |
| Client | Jollibee Foods Corporation |
Jollibee Alabang Town Center Branch
Designed to give a unique identity to this particular outlet, the design took into consideration the taste and personality of its franchisee while keeping within the established design criteria of the food chain.
Project Details
| Floor Area | 139.90 sq. meters |
| Status | Completed 1999 |
| Location | Alabang Town Center Expansion Wing, Alabang |
| Client | Jollibee Foods Corporation |
Jollibee Tagaytay Branch
Design improvements on the existing look established for the restaurant.
| Floor Area | 603.85 sq. meters |
| Status | Completed 2000 |
| Location | Aguinaldo Highway, Tagaytay |
| Client | Jollibee Foods Corporation |
Jollibee SM City Manila Branch
Design improvements on the existing look established for the restaurant.
| Floor Area | 244.96 sq. meters |
| Status | Completed 2000 |
| Location | SM City Manila, Arrocerros Street, Manila |
| Client | Jollibee Foods Corporation |
Jollibee BF Paranaque Branch
The second application of the design character established in the Filinvest branch.
| Floor Area | 509.50 sq. meters |
| Status | Working Drawings 2000 |
| Location | BF Homes, Paranaque |
| Client | Jollibee Foods Corporation |
Jollibee Las Pinas Branch Renovation
Renovation designs for their existing toilet facilities established new and higher standards for the fast food chain.
| Floor Area | 26.28 sq. meters |
| Status | Completed 2000 |
| Location | Dona Manuela Subdivision, Pamplona, Las Pinas |
| Client | Zoom Foods Corporation |
Jollibee Retiro Branch
| Floor Area | 504.29 sq. meters |
| Status | Completed 1997 |
| Location | Retiro corner Mayon Streets, Quezon City |
Jollibee Valenzuela Branch
| Floor Area | 725.73 sq. meters |
| Status | Completed 1996 |
| Location | Valenzuela, Metro Manila |











