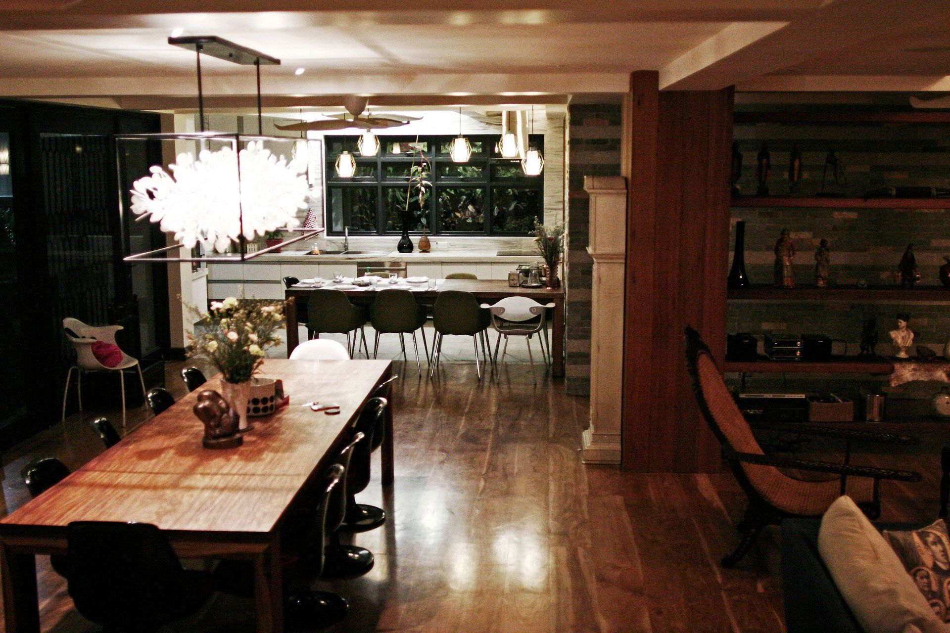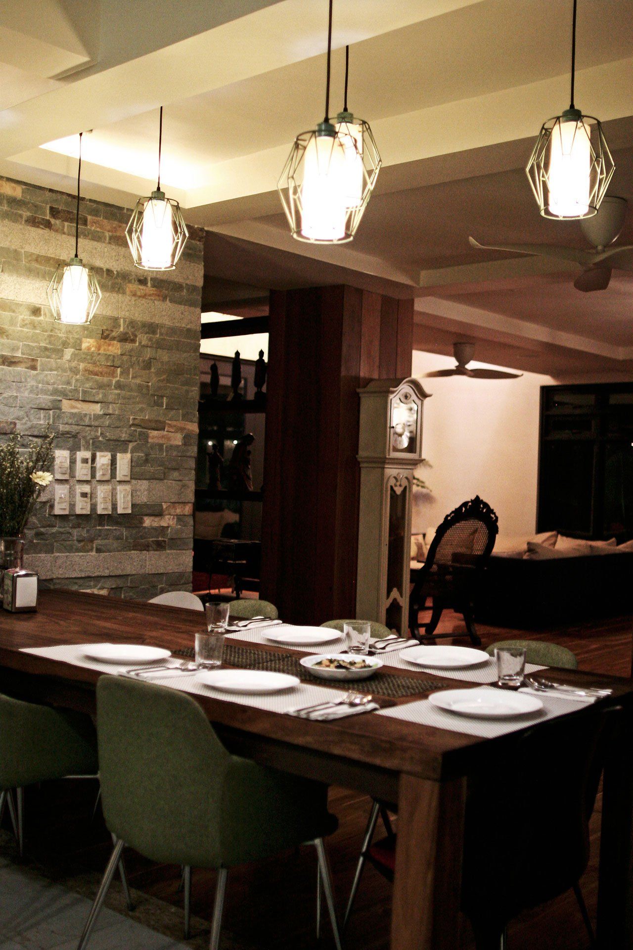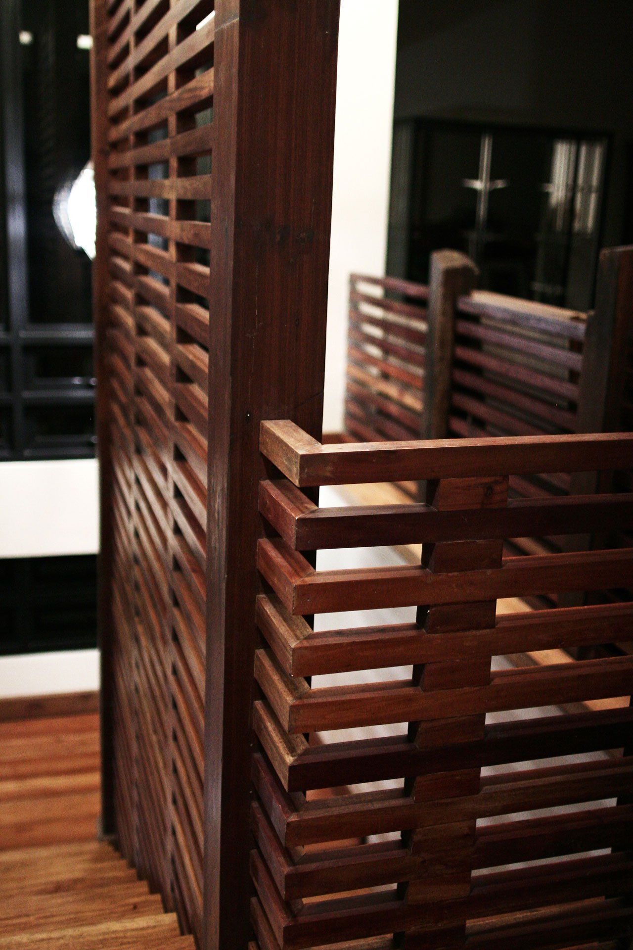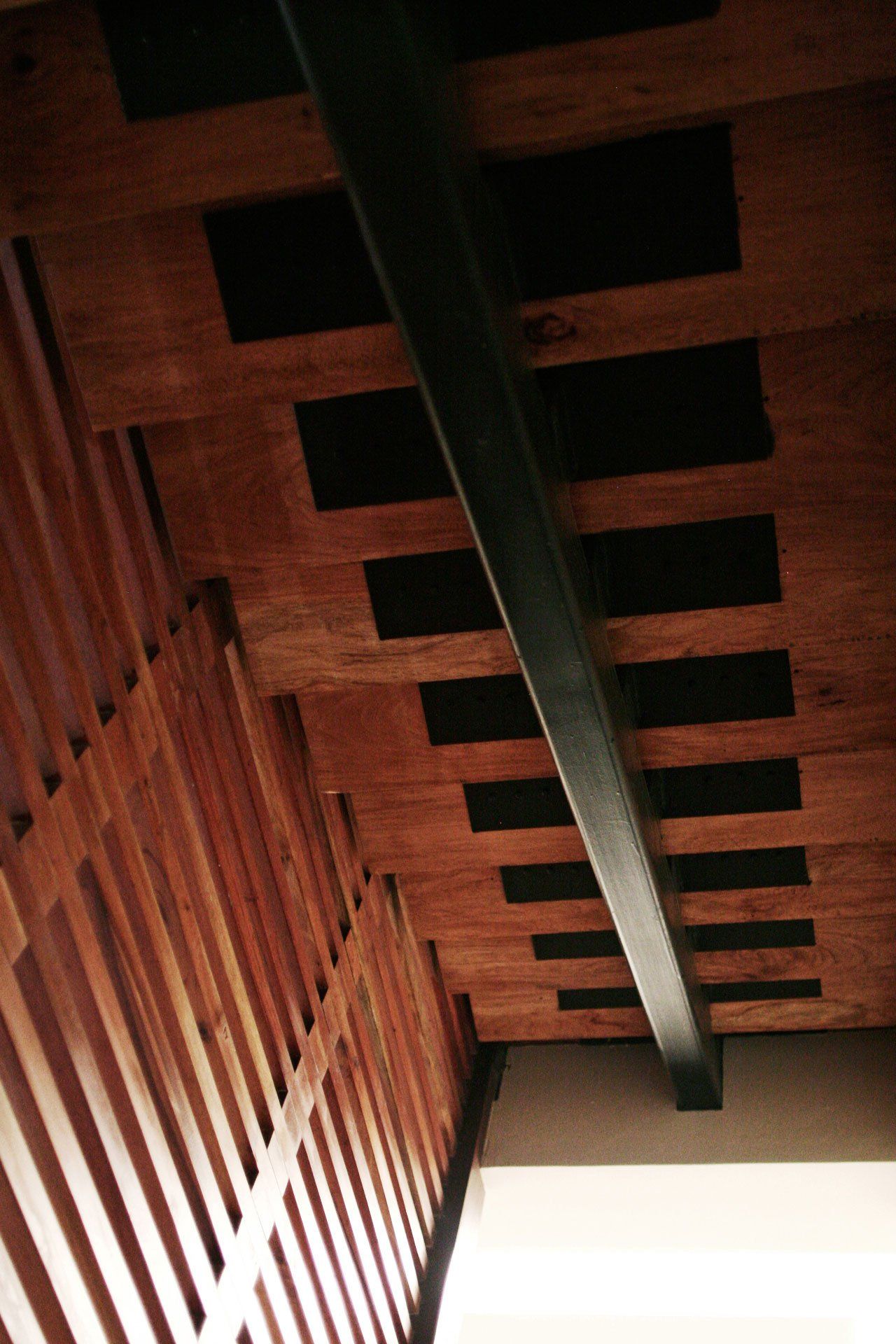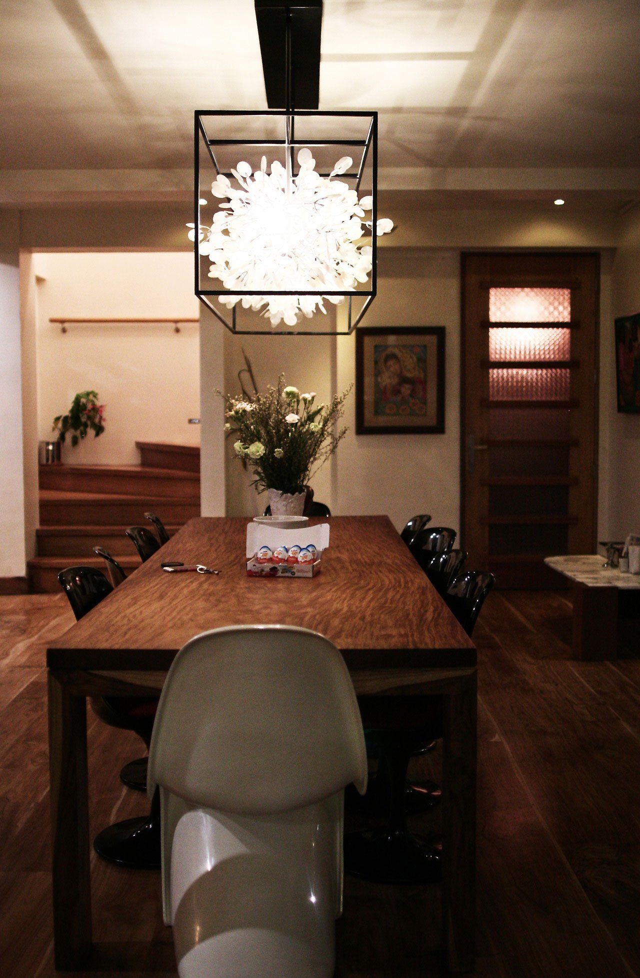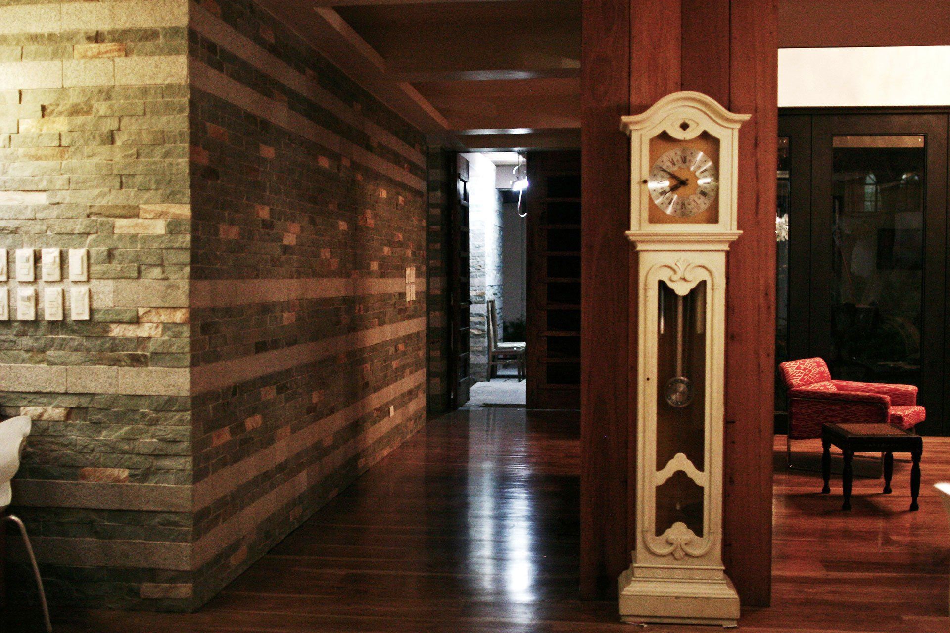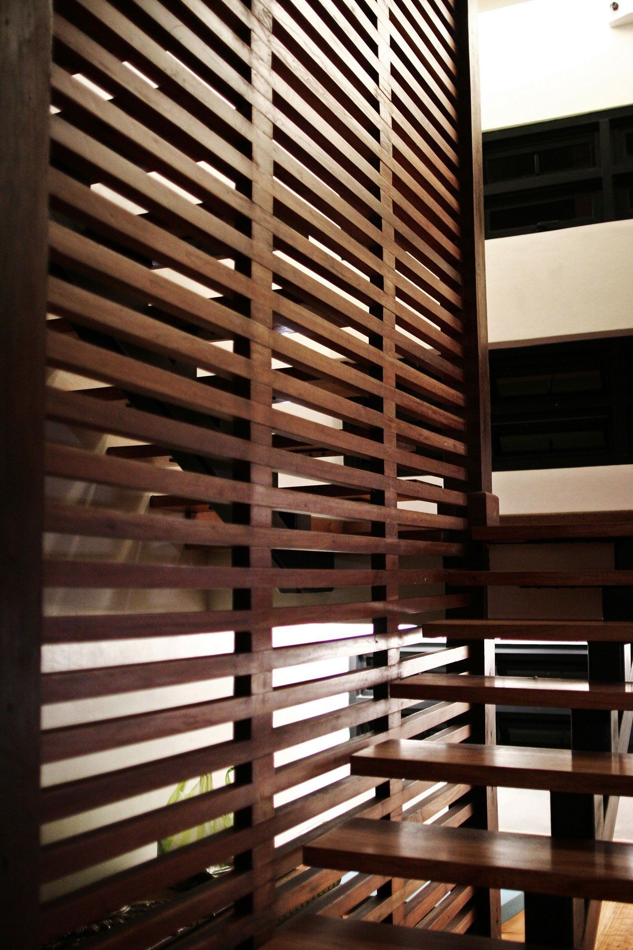Blog Layout
Tabora UP Village Residence
Architecture and Interior Design for a four-storey, week-long residence. Design incorporated the requirements of an existing structural framework already built on site while addressing the family’s space requirements. The need to access natural light and air being the primary concerns as well as the biggest challenge.
Project Details
| Category | Single Detached Residence |
| Floor Area | 650.58 sq. meters |
| Status | Completed 2015 |
| Location | UP Village, Quezon City |
| Client | Gerry & Cha Tabora |
© 2024
Popi Laudico. All Rights Reserved.
© 2024
Popi Laudico. All Rights Reserved.


